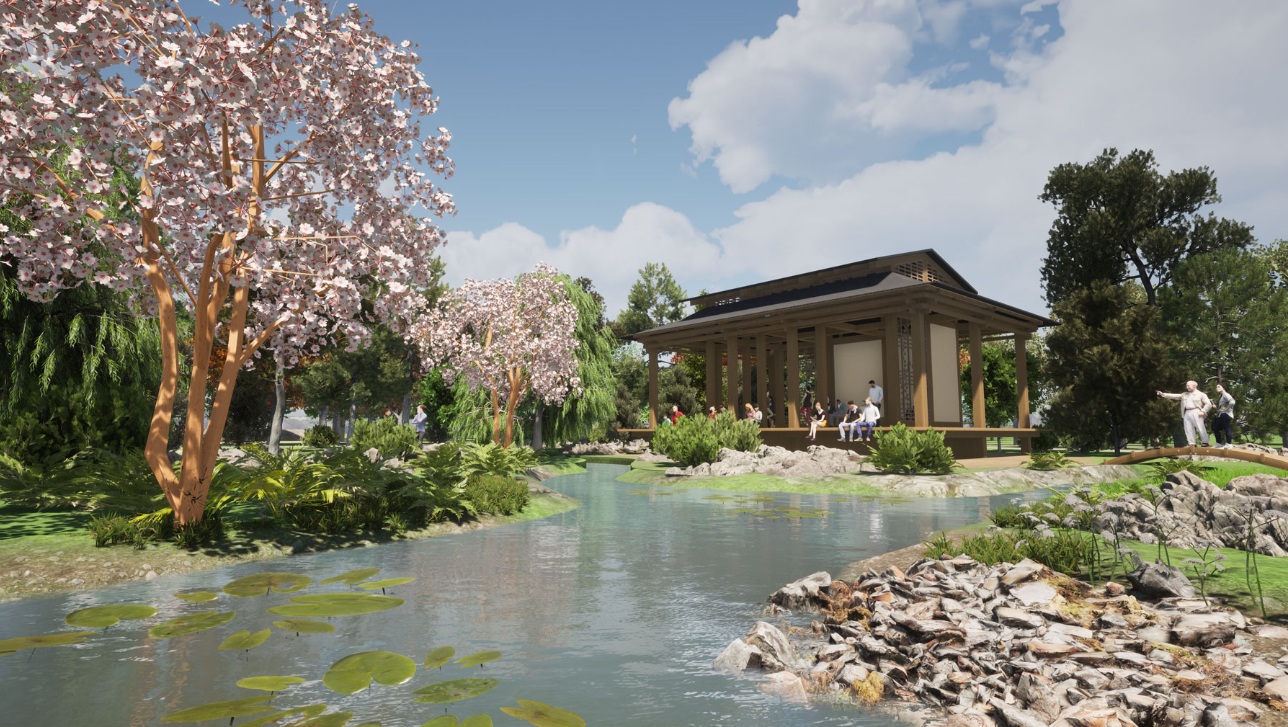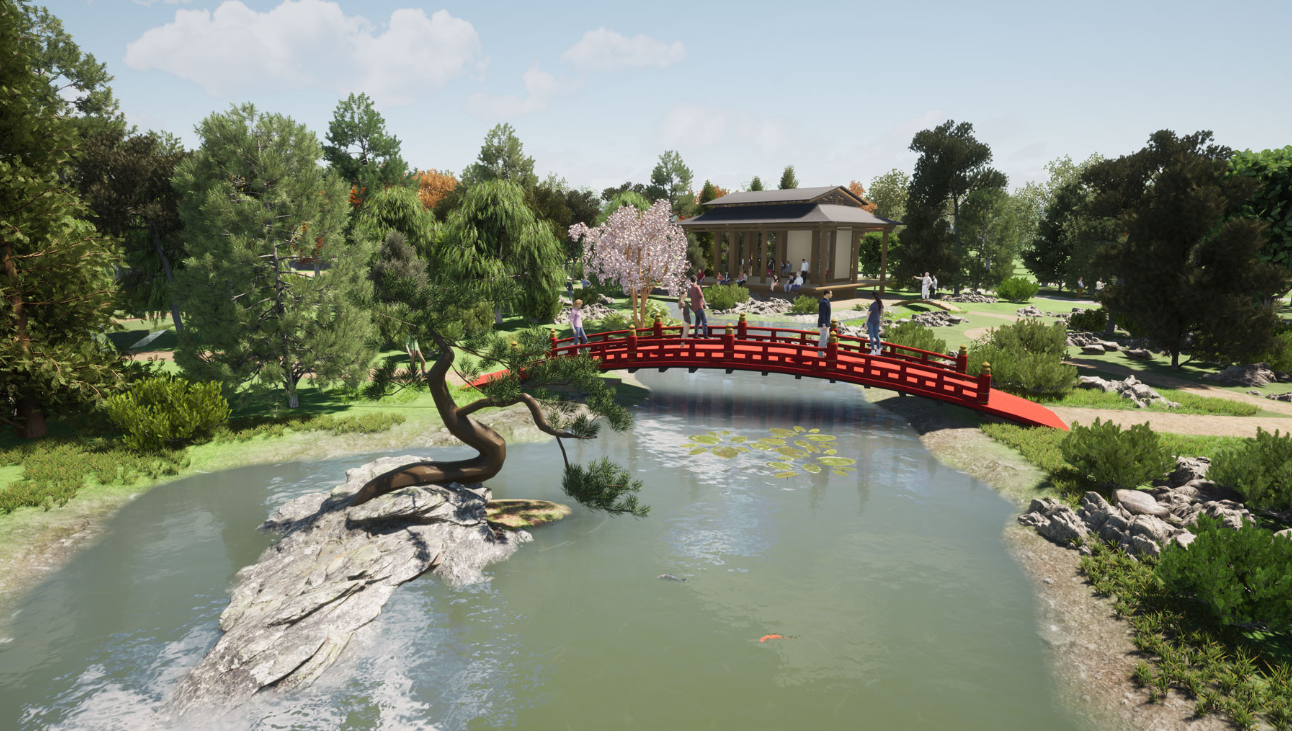Architectural Studio LAP Landscape & Urban Design Releases Updated Tbilisi Hippodrome Project
In early 2020, the architectural studio LAP Landscape & Urban Design won an international competition for the renovation of the Tbilisi Hippodrome and was commissioned to design a project.
The hippodrome park covers an area of 36 acres and, according to LAP Landscape & Urban Design, will be able to host 10,000-15,000 visitors a day after the renovation. In order to make the hippodrome park diverse for all age groups and people with different interests after the renovation, the company has developed several interconnected space projects that differ in function.
The renovated hippodrome park will include 26 zones after the renovation is completed. LAP Landscape & Urban Design studied the interests and requirements of the people of Tbilisi and based on the information created a space where we can find a chess or domino play area, a Japanese and French garden, a park for children, etc.
The Japanese garden located in the park will be separated from the rest of the hippodrome by a fence. In connection with this decision, the architectural company states that when entering the space, the viewer will realize that he or she is entering a completely different, quiet place, free from urban noise. The Japanese garden will be surrounded by a circle of Sakura trees, and in the center will be Tsukiyama Garden, where we will see a pond and a small stream. The Japanese garden area takes into account the interests of the followers of yoga and tai chi - here it will be freely possible to meditate or exercise.


As for the future French Hippodrome Garden, it will be composed of three main spaces - the fountain and its surrounding area, the Botanical Garden and the skate park. Here we will meet a statue of a saddled horse, with which the architects honor the history of the hippodrome park.
A water storage pond will also be located in the hippodrome park, in which Tbilisi rain will accumulate, and according to the architectural studio, millions of liters of water will be stored here. This important detail responds to modern environmental challenges and offers a sustainable ecological solution to future problems.

At the hippodrome called "Tbilisi Central Park" we will also see an ecological hill, which will be built of cement and wood and will be supported by steel columns. From this point it will be possible to enjoy a spectacular view of the city and the park itself.
Upon completion of the renovation, an educational center will be built in the Hippodrome Park along with a media library, which will house a library, reading halls and create the necessary space for public lectures. In the exterior of the center we meet a park for children.

According to the LAP Landscape & Urban Design project, a panoramic bridge will be built from Kakutsa Cholokashvili Highway in the Hippodrome Park, which will make it much easier to get to the park. The panoramic view from the bridge will be dismantled and as stated in the architectural studio, it will become a great location for taking photos.
Work on the renovation of the hippodrome park has already begun and its completion is scheduled for the summer of 2022.

